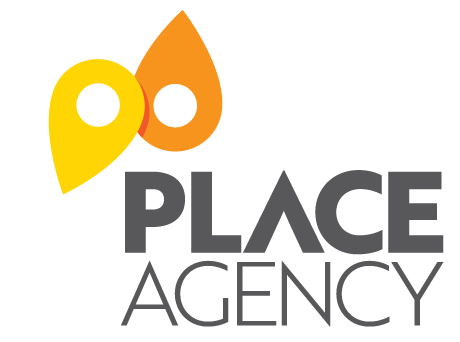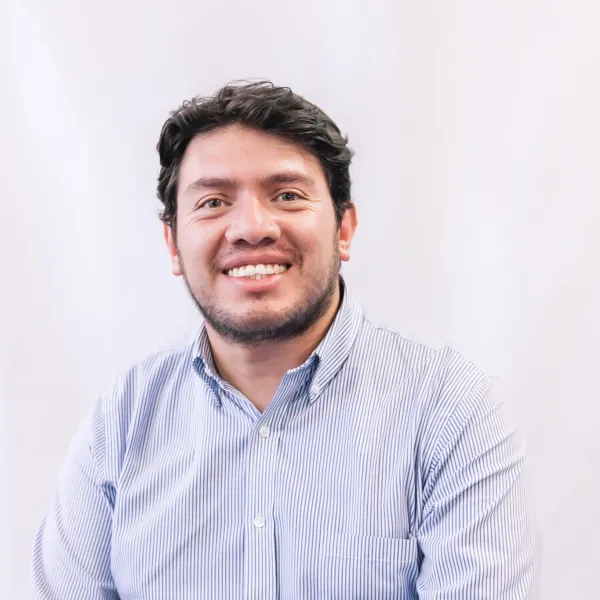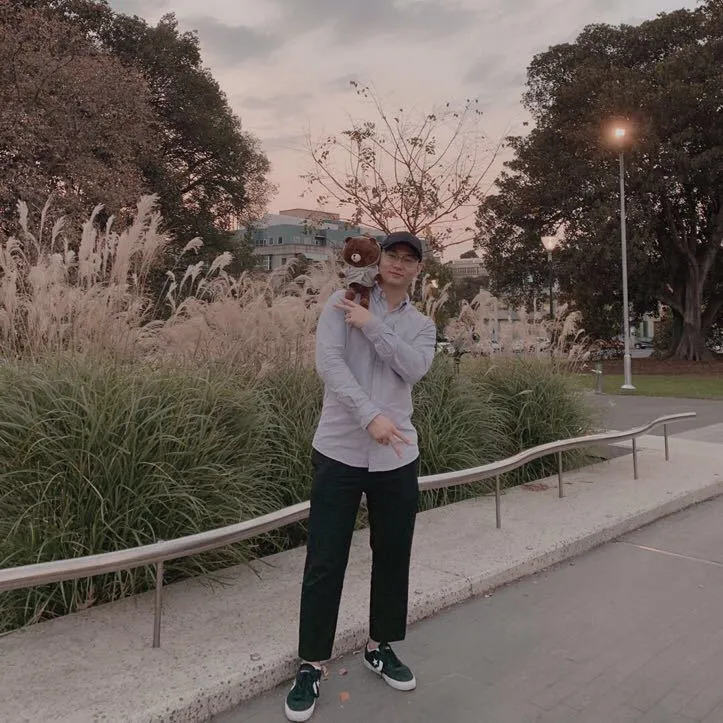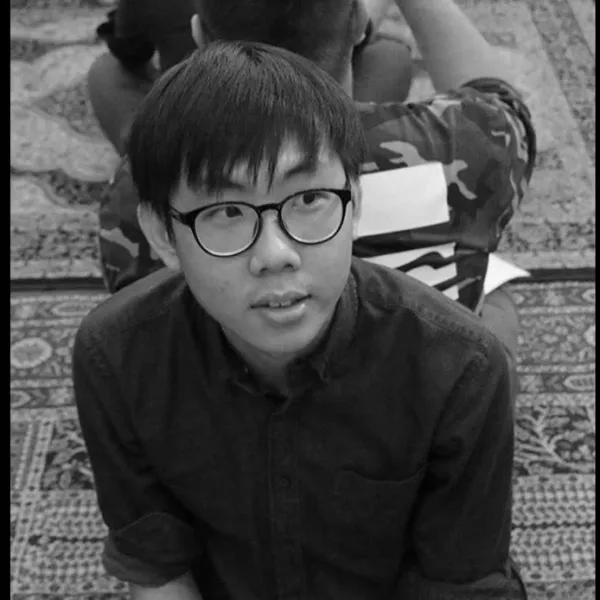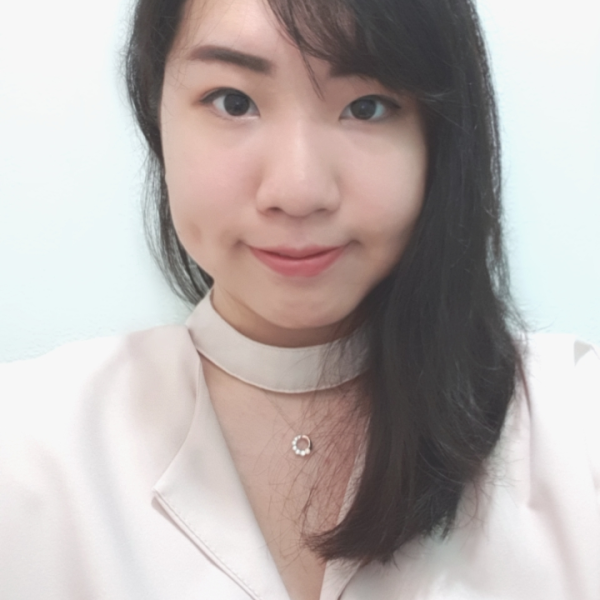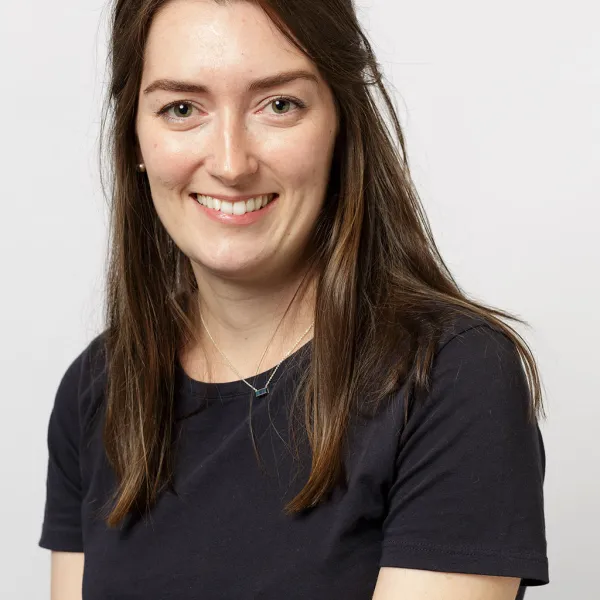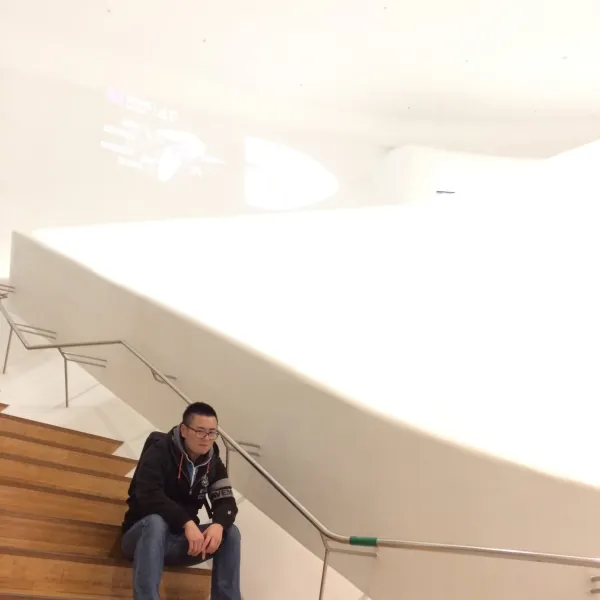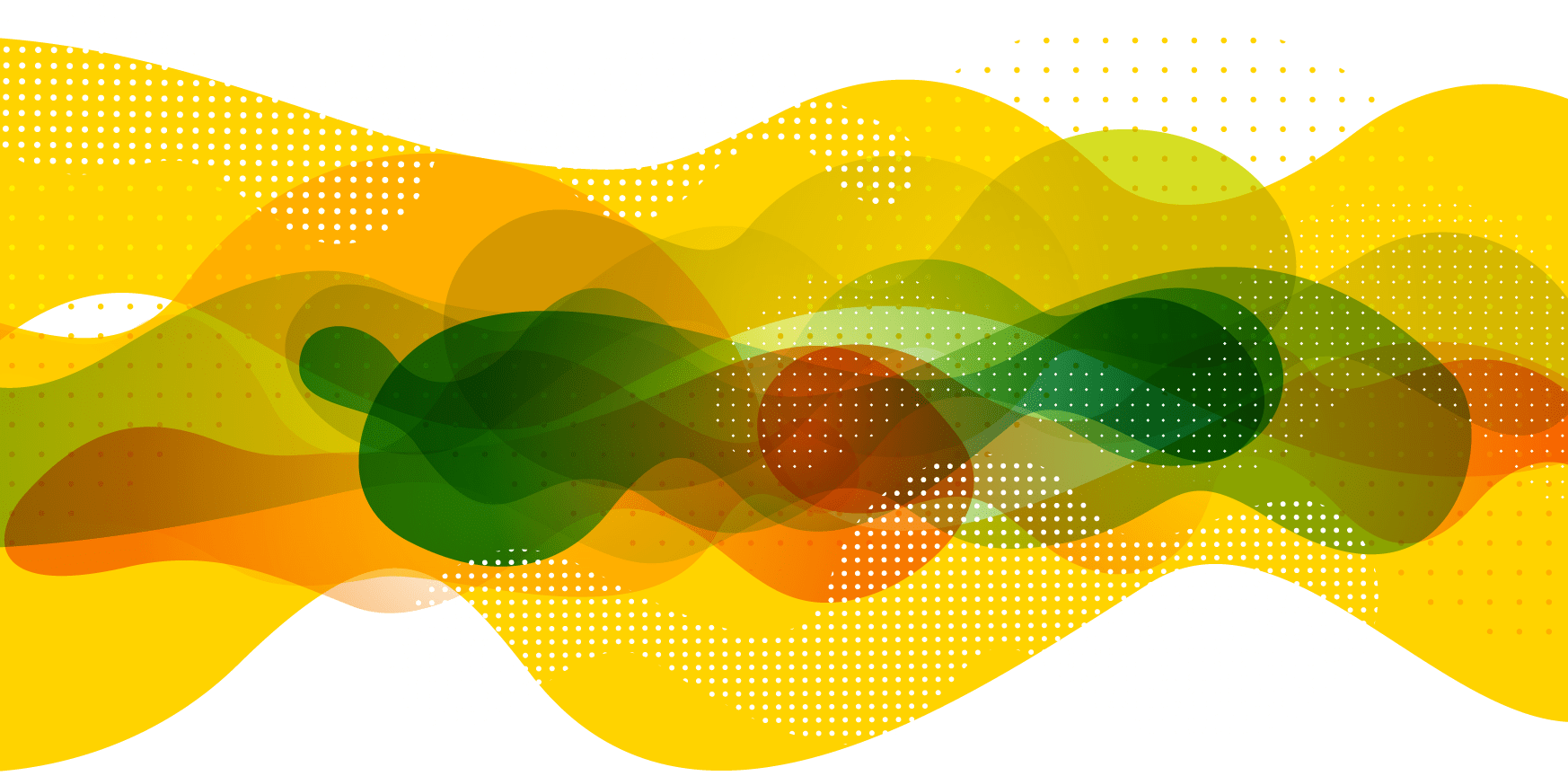
Adelaide – Crawford Lane – from lane to place, SA
The University of Adelaide - Semester 2 2019.
Project Description
Crawford Lane links busy Port Rd with the Hindmarsh Stadium, home of Adelaide Utd FC. Charles Sturt Council has already carried out community engagement to facilitate the Hindmarsh Placemaking Masterplan. Council would like to work with U of Adelaide students to critique this process and use the results to develop and present a range of design concepts to improve the laneway. Currently the Lane is not heavily used apart from on match days when it forms a critical link between Hindmarsh Stadium and the public transit network. However, a current building renovation by a major education provider alongside the laneway will increase foot traffic considerably. The intention is that the concept designs will be displayed at a community event in October 2018 where residents and local business owners can evaluate the schemes. Council will implement works on the lane using ideas from the students’ designs.
Location
Learning Methodology
This studio is run as a 3 hour class each week for 8 weeks followed by an intensive studio with 4 full days of contact. The students will work in the university studio accommodation. In week one council staff will introduce the project. Week two will be devoted to a site visit and introduction, including contact with surrounding site owners. Existing community engagement outcomes will be analysed using materials developed for Place Agency Module 3; Community Engagement. Classes and practical exercises on site and context analysis, tactical urbanism and SWOT analysis will lead to the development of individual design visions. Students will then coalesce into small groups to develop a detailed design concept. This will be displayed and critiqued by both Council staff and the local community.
It is expected that students enrolling into this studio will be able to develop the following placemaking skills:
1. Identify economic, environmental and social problems in an urban plac
2. Work in collaboration with local stakeholders and community to address local urban and/or landscape issues.
3. Analyse an urban and/or landscape design problem and evaluate its possible solutions.
4. Respond to problems within an urban and/or landscape area with appropriate urban and/or landscape design techniques.
5. Apply appropriate representation techniques for urban analysis, urban design and/or landscape design.
6. Communicate an urban and/or landscape design proposal to a public and peer audience through appropriate presentation techniques.
How does this studio match PlaceAgency Objectives?
The studio ethos is based on a practical placemaking approach which takes evidence from council, community engagement activities and professional experience provided by the industry partner (Aspect Studios) to develop design concepts which are then tested against community aspirations. Technical skill development in design presentation supports an emphasis on working with the client (in this case both the Local council and the local community). These aspects clearly support and reflect the aims of the Place Agency project.
Activities – Studio Outline
| Activity | Description | Key dates for activities | Key learning objectives |
|---|---|---|---|
| Week 1 | Introduction to project | 24 July | understand brief |
| Week 2 | Site visit | 31 July | familiarise with site |
| Week 3 | Community engagement analysis | 7 August | explore engagement techniques and outcomes |
| Week 4 | Spatial analysis | 14 August | site based analysis |
| Week 5 | Activity analysis | 21 August | site based analysis |
| Week 6 | Tactical urbanism | 28 August | explore engagement techniques |
| Week 7 | SWOT analysis | 4 September | multi dimensional analysis |
| Week 8 | Concept vison | 11 September | designand presentation techniques |
| week 9 intensive | Concept design | 17-20 Sept | project delivery |
| Post project | public engagemnt event | 26 October | explore engagement techniques |
Students
The following students are enrolled in this studio and have chosen to appear on the Place Agency website. You may access more information about them and their interests by clicking each of their photos.
This subject is available to students enrolled in The University Of Melbourne throughout Semester 2 2019. You can access the handbook by clicking here where you will be able to find more information about the studio.
Lecturer/Studio Leade
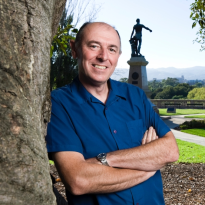
Jon Kellet
Project champion
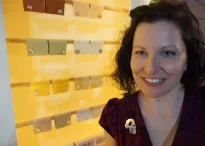
Navian Iseut
Disciplines
- Architecture
- Landscape Architecture
- Planning

