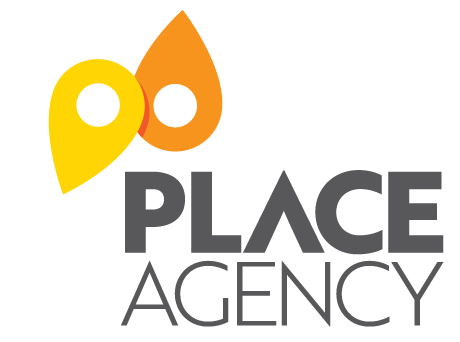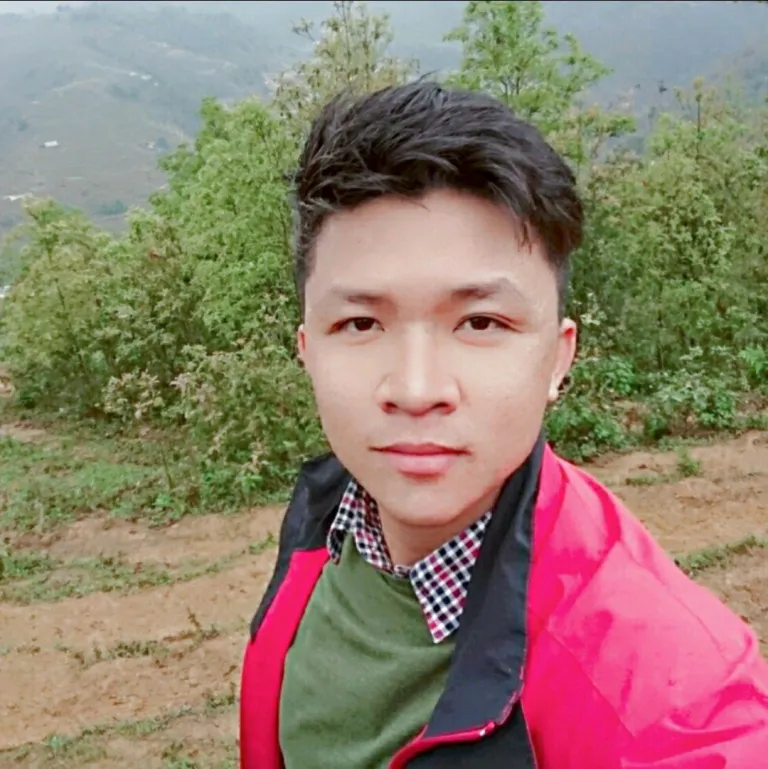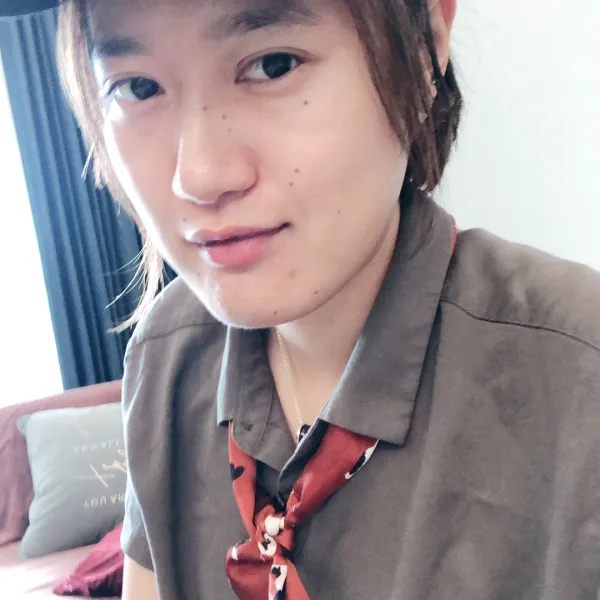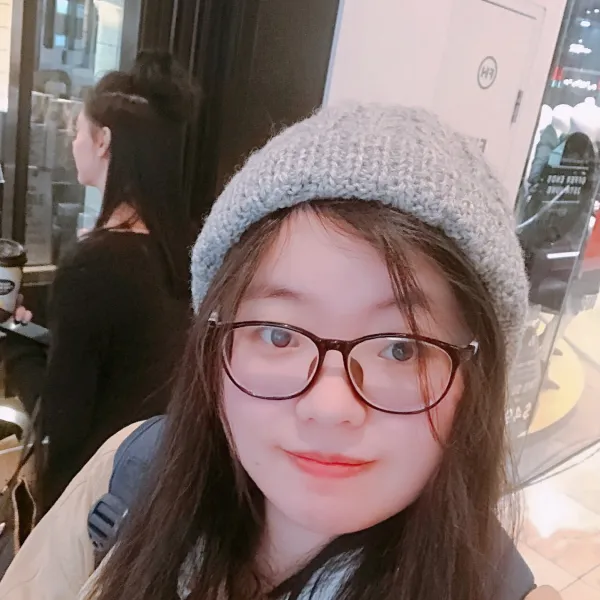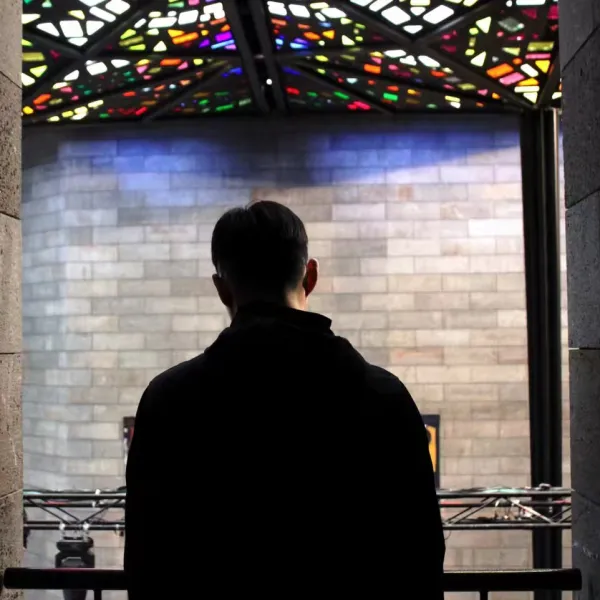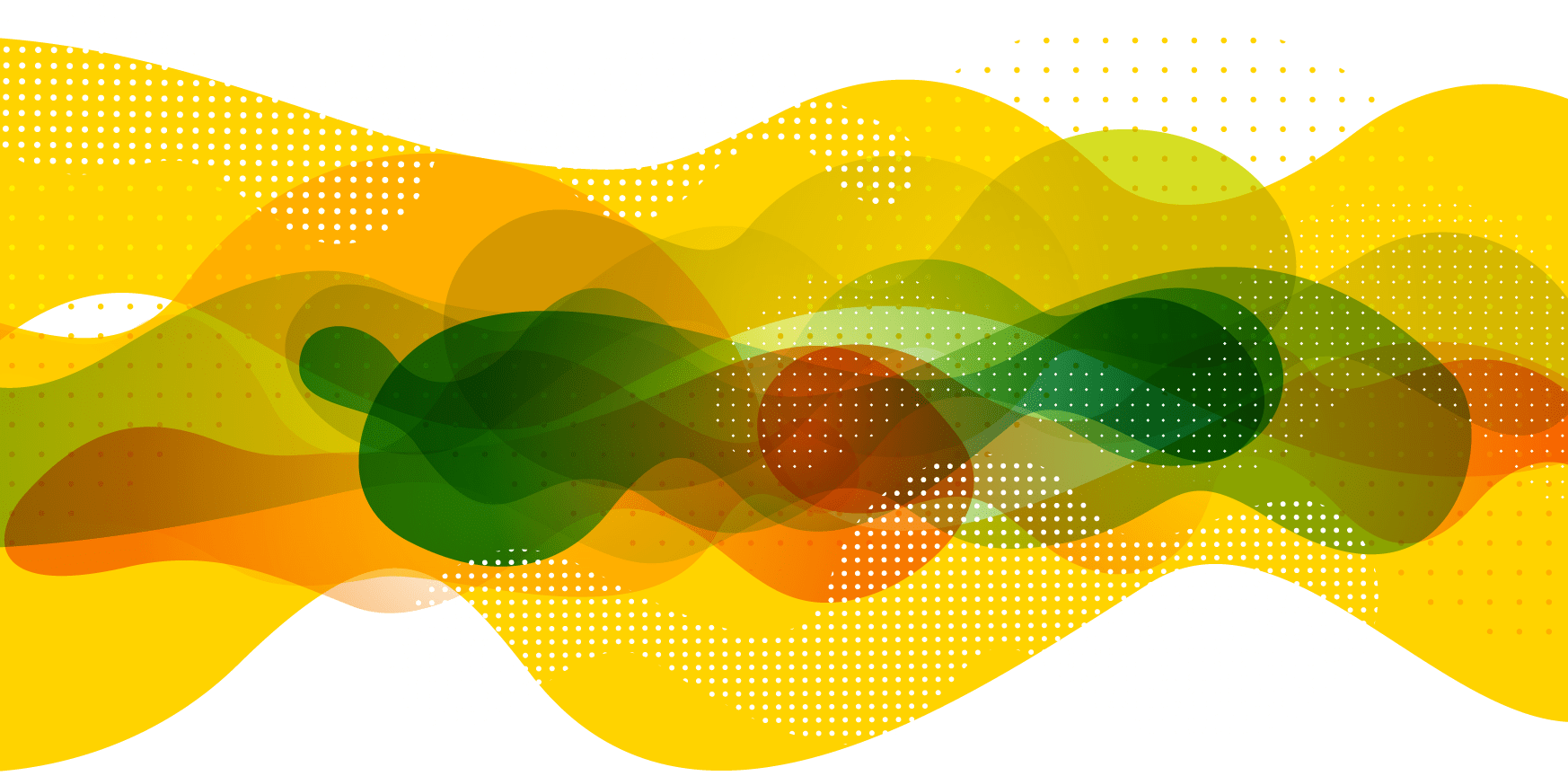
Adelaide – Climate Refuge, SA
The University of Adelaide - Semester 2 2019.
Project Description
The Adelaide Climate Refuge (gen1) is to be used in the City of Adelaide and North Terrace Campus of the University of Adelaide. It is a cooling station to be used in hot days of summer for public space users to retreat from the heat stress.
This studio is expected to result in a collection of case studies of temporary shading structures, feasible concept designs, proposal model making in 1:10 to be displayed to stakeholders (i.e. UofA, CoA and community representatives). And two working prototypes in 1:5 scale. The prototypes will be tested and further developed to 1:1 scale in a follow up workshop.
Location
Learning Methodology
This project aims to give students experience of the reality of a live projects where the council and other stakeholders are keen to engage in design brief, evaluation and implementation. It allows students to be creative and practice their design and construction skills. It is also an opportunity to develop complimentary placemaking skills especially the “soft skills” of engagement, negotiation, listening and interpreting differing standpoints and reconciling sometimes conflicting aims within a single design solution.
Students will work collaboratively in small groups to plan, design and implement strategies for prototype making and community engagement. Then, their designs will reflect and respond to the community perceptions gathered during the engagement event. Each group will be expected to manage their provided budget during the project.
How does this studio match PlaceAgency Objectives?
This studio is intended to result in a collection of case studies of temporary shading structures(W1-3), feasible concept designs, proposal model making in 1:10 (W4-9) to be displayed to stakeholders (i.e. UofA, CoA and community representatives). Two best design proposals will be further developed in the studio (W10-12) and will be built in 1:5 scale. The prototypes will be tested and further developed to 1:1 scale in follow up workshop. The resulted pop-up climate refuge is expected to activate public life in Adelaide CBD during the hot summer days.
Activities – Studio Outline
| Activity | Description | Key dates for activities | Key learning objectives |
|---|---|---|---|
| W1 | Introduction to Climate Refuge | 2 Aug | Initial enrolment in studio and survey |
| W2 | Place Making, Pop-Up Architecture and Tactical Urbanism | 9 Aug | Community engagement exercise |
| W3 | Adelaide climate and context | 16 Aug | Case studies |
| W4 | Site visit | 23 Aug | Assignment 1 due |
| W5 | Structural stability | 30 Aug | Concept development |
| W6 | Cool and green surfaces | 6 Sep | Choice of surfaces |
| W7 | Mechanical and electrical | 13 Sep | System thinking |
| W8 | Design for disassembly | 20 Sep | Parts and process |
| W9 | Presentation and evaluation | 11Oct | Assignment 2 due |
| W10-12 | Working drawings and Presentation | 18 Oct – 1 Nov | Model making |
| W13 | Presentation and evaluation | 8 Nov | Assignment 3 due |
Students
The following students are enrolled in this studio and have chosen to appear on the Place Agency website. You may access more information about them and their interests by clicking each of their photos.
This subject is available to students enrolled in The University of Adelaide throughout Semester 2 2019. You can access the handbook by clicking here where you will be able to find more information about the studio.
Lecturer/Studio Leade

Ehsan Sharifi
Project champion
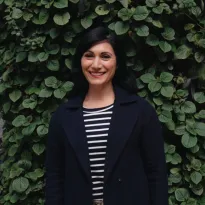
Maria Zotti (CoA Manager of Sustainability Policy)
Partner
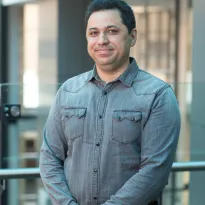
Ehsan Sharifi (UoA - studio leader)
Disciplines
- Architecture
- Landscape Architecture
- Planning

