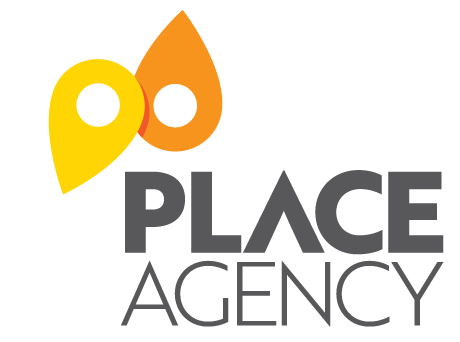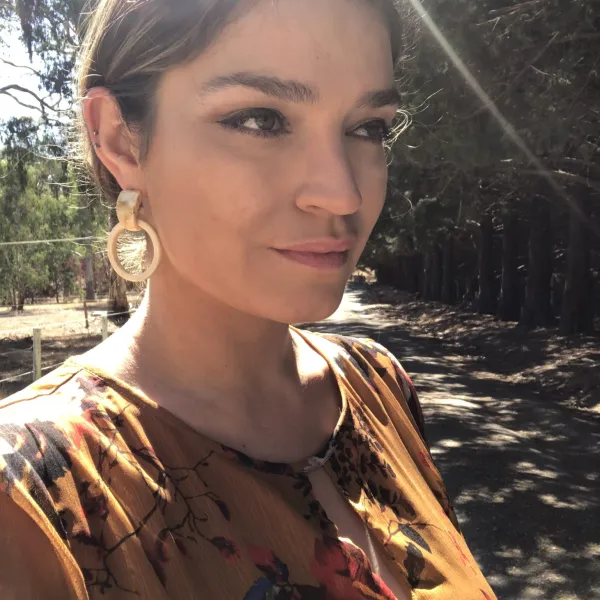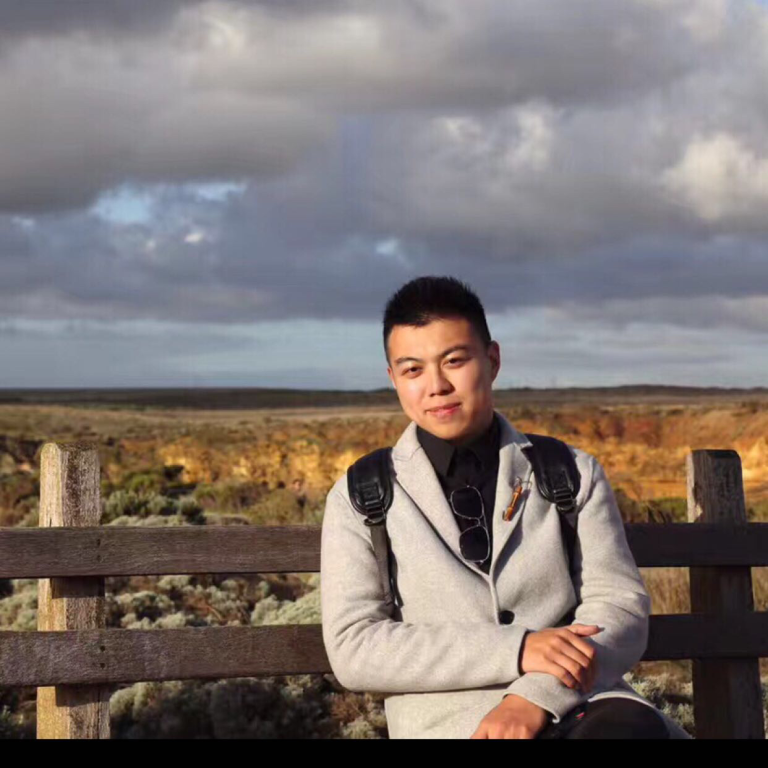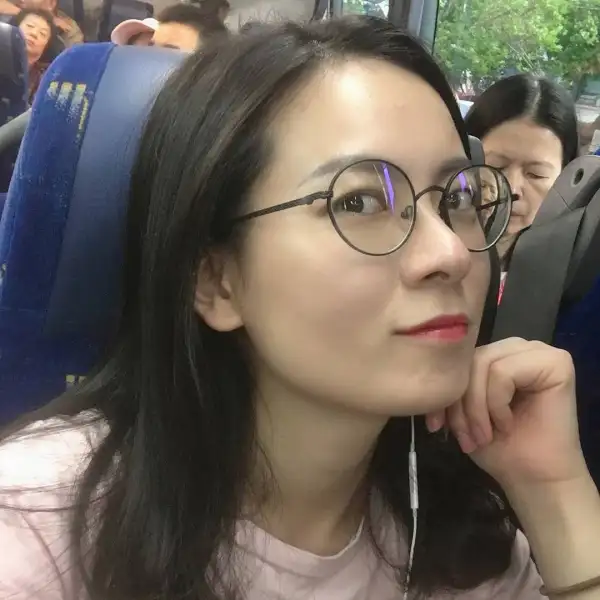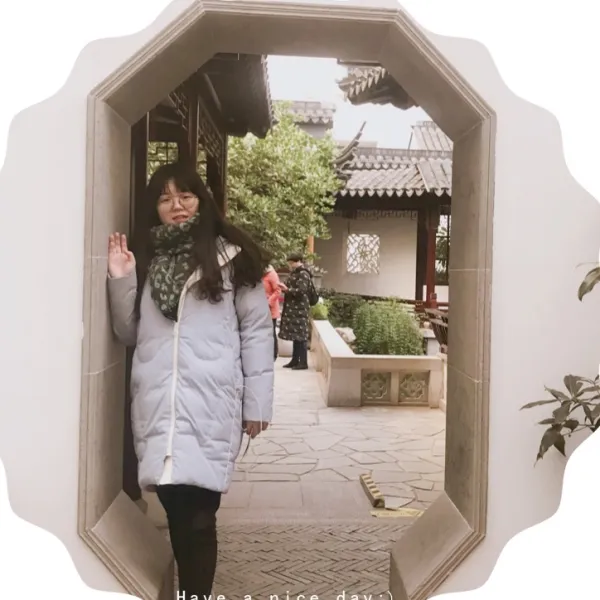
Adelaide – Oaklands crossing community connections, SA
The University of Adelaide - Semester 1 2019.
Project Description
The Oaklands hub is part of a residential and retail precinct straddling the Adelaide to Seaford Rail line at the Oaklands Railway Station. This two-phase project explores placemaking on both sides of the newly developed Oaklands Crossing Project in the City of Marion to integrate the development into the fabric of the community and encourage community use of this major public transport facility.
Phase one includes involvement in a community consultation process for placemaking plans to provide engaging, comfortable and safe connections for pedestrians and cyclists on the eastern side of the development, from the Oaklands Railway Station to the nearby Regional Activity Centre. The activity centre to the south of the station includes Westfield Marion, SA Aquatic and Leisure Centre and Marion Cultural Centre and is a key destination from the station. Students will be involved in the planning of and undertaking of the consultation process.
Phase two explores the design of potential placemaking interventions and activations on the north western side of the Oaklands Crossing development specifically around a strip of neighbourhood shops on the corner of Railway Terrace and Diagonal Road, Warradale. Students will engage with local community residents, businesses and organisations in the design process. This pilot project will help inform streetscape treatments in the future.
Location
Learning Methodology
This studio is run as an landscape architecture studio throught 12 weeks. The students will be immersed in the community having an opportunity to take part in site visit and community survey early in the studio. The studio is open to all built environment disciplines with assessment strategies adapted to allow skill development and evaluation based on their future role as placemakers.
Students will work collaboratively in small groups to plan, design and implement strategies for translating community survey into a Place Plan proposal. Then, their designs will reflect and respond to the community perceptions gathered during this engagement. Each group will be expected to manage their budget, safety and policies for implementation. These place making proposals are supervised by the teaching team including professional landscape architects, urban designers and local council representatives.
How does this studio match PlaceAgency Objectives?
Oaklands Crossing Community Connection studio deeply engages with the local community in multiple stages of the project development to provide a Place Plan based on community needs, environmental considerations and urban planning policies. It enables students to learn the essential skills of community engagement and incorporating community feedback in the design process.
Activities – Studio Outline
| Activity | Description | Key dates for activities | Key learning objectives |
|---|---|---|---|
| Week 1 | Assess public space challenges | 4 March 2019 | Critical thinking and context analysis |
| Week 2 | Site selection | 18 March 2019 | Context analysis |
| Week 3 | Identification of key stakeholders | 25 March 2019 | Stakeholder analysis |
| Week 4 | Data collection and site visit | 1 April 2019 | Site evaluation |
| Week 5 | Place evaluation workshop | 8 April 2019 | Place evaluation methods |
| Week 6 | Group work: from Idea to action | 29 April 2019 | Place plan objectives development |
| Week 7 | Visual concept plan | 6 May 2019 | Concept development |
| Week 8 | Summary and presentation | 13 May 2019 | Digesting feedback |
| Week 9 | Short-term actions | 20 May 2019 | Implementation and staging |
| Week 10 | long-term design and management | 27 May 2019 | Place management |
| Week 11 | Assessment and replication | 3 June 2019 | Feedback and future pathways |
Students
The following students are enrolled in this studio and have chosen to appear on the Place Agency website. You may access more information about them and their interests by clicking each of their photos.
This subject is available to students enrolled in The University of Adelaide throughout Semester 1 2019. You can access the handbook by clicking here where you will be able to find more information about the studio.
Lecturer/Studio Leade

James Hayter
Project champion
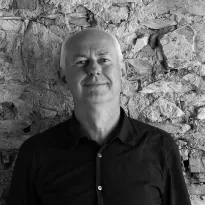
Brett Grimm, The City of Marion
Disciplines

Brett Grimm
Disciplines
- Landscape Architecture

